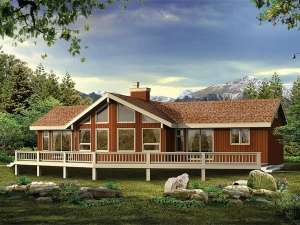Are you sure you want to perform this action?
House
Multi-Family
Create Review
Nature lovers will be pleased with this contemporary single-story design. With its full-length sundeck and large windows, this waterfront house plan provides plenty of opportunities to take in your surroundings. Inside, a wood stove warms the vaulted living room. The dining room is positioned next to the step-saver kitchen and laundry facilities are nearby. Three bedrooms and two full baths accommodate everyone’s needs. If building on the basement foundation, square footage increases from 1230 sf to 1296 sf of living area. This contemporary ranch home plan has plenty to offer.
For the basement option, the overall depth of the home increases to 33’ and the interior depth of the living room decreases to 14’-6”. This makes room for the staircase which is located behind the rear living room wall (between the rear living room wall and the hall leading to the bedrooms.) The total finished square footage of the home increases to 1269 sf for the basement option.

