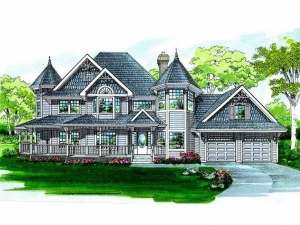Are you sure you want to perform this action?
True to its roots, the ornate detailing, wraparound porch and two turrets give this Victorian home plan eye-catching curb appeal with a touch of country charm. Inside, The cozy den sits to the right of the foyer, an ideal office for a work-at-home parent. On the left, a tray ceiling enhances the living room. With the formal dining room beside it, entertaining guests is a snap. The kitchen is sure to please the family chef offering a walk-in pantry, cheerful breakfast nook, an island and a breakfast bar. At the rear of the home, the spacious family room is just right for gathering in front of the fireplace and with easy access to the veranda, you are sure to enjoy pleasant summer evenings outdoors. An L-shaped stair with open rail leads to the upper level hosting four bedrooms and two baths. The master bedroom is a fanciful oasis showcasing a sitting room and luxurious bath complete with window whirlpool tub, double bowl vanity and walk-in closet. Finished with a two-car garage and laundry room entry, this two-story, country Victorian house plan has plenty to offer.

