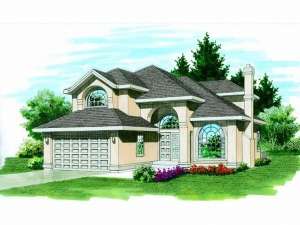There are no reviews
Styles
House
A-Frame
Barndominium
Beach/Coastal
Bungalow
Cabin
Cape Cod
Carriage
Colonial
Contemporary
Cottage
Country
Craftsman
Empty-Nester
European
Log
Love Shack
Luxury
Mediterranean
Modern Farmhouse
Modern
Mountain
Multi-Family
Multi-Generational
Narrow Lot
Premier Luxury
Ranch
Small
Southern
Sunbelt
Tiny
Traditional
Two-Story
Unique
Vacation
Victorian
Waterfront
Multi-Family
Reviews
Plan 032H-0048
Arch topped windows and a stucco façade give this Sunbelt house plan a striking look. Inside fanciful details give the floor plan extra pizzazz. Begin with the recessed entry. Don’t miss the winding stair, two-story ceiling and plant ledge in the foyer. Take a second look at the decorative arch separating the living and dining rooms. Also, you will be please with the sitting area in the master bedroom and the step-up whirlpool tub in the master bath. Other thoughtful elements include two fireplaces, tray ceilings, a display counter and a cozy den. Complete with a 2-car garage and laundry room entry, this four bedroom, two and a half bath narrow lot home plan packs quite a punch.
Info
Add your review

