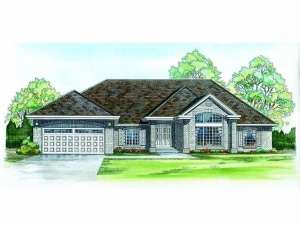Info
There are no reviews
Stylish details enhance the brick façade of this ranch home plan. Classy arches compliment the formal areas adding a touch of elegance. The kitchen is the heart of the home showcasing a cooking island, walk-in pantry, eating bar, planning desk and adjoining breakfast nook. A fireplace warms the nearby family room. Split bedrooms offer ultimate privacy to the master bedroom. Three children’s bedrooms line one side of the home and share a hall bath. On the opposite side of the floor plan, the master bedroom delights in a private patio, luxurious bath and a walk-in closet. Complete with a 2-car, front-entry garage, this single story design is full of surprises.
There are no reviews
Are you sure you want to perform this action?

