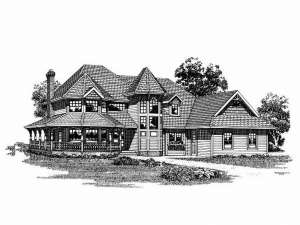Are you sure you want to perform this action?
House
Multi-Family
Victorian flair graces the exterior of this two-story design with its wraparound porch and classic turret. Inside, windows fill the living room with sunshine and a tray ceiling adds an elegant touch. The island kitchen is conveniently placed between the breakfast nook and dining room while offering a breakfast bar, walk-in pantry and planning desk. Passing through French doors, the verandah expands the living areas allowing you to entertain guests in front of the family room fireplace or outdoors. At the end of the day, you will find relaxation in the master bedroom where a stylish tray ceiling rests above and a soothing whirlpool bath melts away the day’s worries. Upstairs, three bedrooms share a full bath. The bonus room is perfect for a growing family and is awaiting your creative touch. Finished with a 2-car garage, this Victorian house plan works well for a large family.

