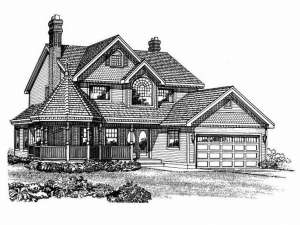Are you sure you want to perform this action?
Styles
House
A-Frame
Barndominium
Beach/Coastal
Bungalow
Cabin
Cape Cod
Carriage
Colonial
Contemporary
Cottage
Country
Craftsman
Empty-Nester
European
Log
Love Shack
Luxury
Mediterranean
Modern Farmhouse
Modern
Mountain
Multi-Family
Multi-Generational
Narrow Lot
Premier Luxury
Ranch
Small
Southern
Sunbelt
Tiny
Traditional
Two-Story
Unique
Vacation
Victorian
Waterfront
Multi-Family
Create Review
Plan 032H-0040
Victorian flair graces the exterior of this two-story design. The wraparound porch provides plenty of room to relax outdoors. Inside, a radiant fireplace warms the living room, which spills into the formal dining room, ideal for dinner parties. At the back of the home, the efficient kitchen enjoys an eating bar and bayed breakfast nook as it overlooks the family room. On the second floor, four bedrooms and two bathrooms accommodate everyone’s needs. Don’t miss the stylish columns accenting the luxurious whirlpool tub in the master bath. Finished with a 2-car garage, this Victorian house plan works well for a large family.
Write your own review
You are reviewing Plan 032H-0040.

