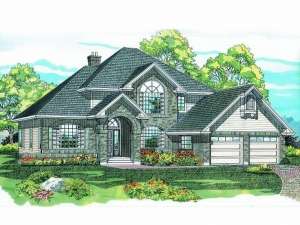There are no reviews
Styles
House
A-Frame
Barndominium
Beach/Coastal
Bungalow
Cabin
Cape Cod
Carriage
Colonial
Contemporary
Cottage
Country
Craftsman
Empty-Nester
European
Log
Love Shack
Luxury
Mediterranean
Modern Farmhouse
Modern
Mountain
Multi-Family
Multi-Generational
Narrow Lot
Premier Luxury
Ranch
Small
Southern
Sunbelt
Tiny
Traditional
Two-Story
Unique
Vacation
Victorian
Waterfront
Multi-Family
Reviews
Plan 032H-0037
Brick and siding blend with tiered gables giving this traditional house plan welcoming street appeal. Upon entering, you will notice the fanciful dining room enhanced with a tray ceiling. Beyond this space, the sunken family room flaunts a center fireplace and views of the patio. Nearby, the kitchen features a meal-prep island and planning desk as it adjoins the breakfast nook. Your master bedroom is a special oasis of comfort designed to pamper with its walk-in closet, corner whirlpool tub and separate shower. Ascending the stairs, three bedrooms overlook the living areas and share a hall bath. Bedrooms 2 and 4 offer built-in desks. Just right for a busy family, this two-story home plan makes a significant statement for family living.
Info
Add your review

