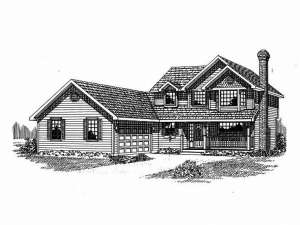Info
There are no reviews
Tiered gables and simple lines enhance the traditional charm of this two-story house plan. Step inside the foyer to find the living room on the right. A fireplace offers warmth as it spills into the formal dining room. Nearby, the family room and kitchen combine, perfect for activities with the kids. Special touches include a gas fireplace, porch access, a meal-prep island and a wall of sunny windows. Your master bedroom bids you to relax with its soothing whirlpool tub. On the second floor, three more bedrooms share a full bath and a cozy study, ideal for homework time. With plenty of room for everyone, this traditional home plan is functional and comfortable.
There are no reviews
Are you sure you want to perform this action?

