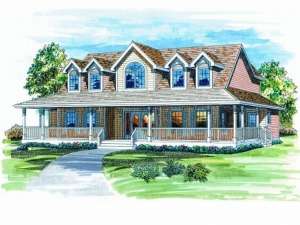There are no reviews
House
Multi-Family
Reviews
You’ll notice the relaxing country charm of this two-story design when you first lay eyes on it. The extensive wrap-around porch, just right for rocking chairs, and cheerful dormers welcome all who enter. Double doors open to the classy foyer where a T-shaped stair, two-story ceiling and balcony above add drama making a striking first impression. The stylish living and dining rooms flank the foyer, each offering a tray ceiling and access to the verandah. At the back of the home, two pairs of double doors accentuate the family room fireplace, a favorite holiday gathering space. Nearby, the kitchen serves the sunny breakfast nook with ease and enjoys simple access to the laundry room, making light work of daily chores. Teeming with special features, your master suite resides on the first floor and showcases a double door entry, walk-in closet, and fanciful bath complete with plant ledge and window whirlpool tub. Three secondary bedrooms, one brightened with dormers, two baths and a cozy den reside on the second floor and overlook the living areas from the handsome balcony. Elegant and comfortable outside and in, this country house plan is an instant winner.

