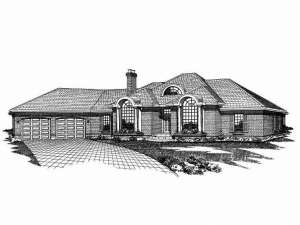There are no reviews
House
Multi-Family
Reviews
A sprawling ranch home plan is hidden behind the contemporary façade of this single story. Perfect for family living, there is plenty of room for everyone with plenty of extras. Begin with four bedrooms, two full baths and two half baths. Don’t miss the special touches in the master bedroom like the sitting area, two-way fireplace and coffered ceiling. Take a second look at the casual family spaces. Built-ins and a fireplace enhance the sunken family room while a sundeck extends this living space outdoors. The island kitchen will please the chef with its corner sink and adjoining breakfast nook. For those who love to entertain, the formal dining and living rooms will surely please you. Special touches include a two-way fireplace, decorative columns and planters. Other thoughtful elements include a sewing area in the laundry room, a cozy den, raised ceilings throughout and room for a hot tub on the sundeck. Finished with a two-car garage, this contemporary house plan has it all.

