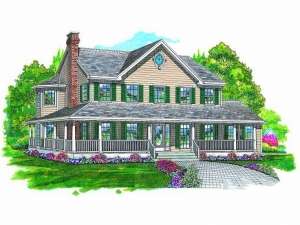There are no reviews
Styles
House
A-Frame
Barndominium
Beach/Coastal
Bungalow
Cabin
Cape Cod
Carriage
Colonial
Contemporary
Cottage
Country
Craftsman
Empty-Nester
European
Log
Love Shack
Luxury
Mediterranean
Modern Farmhouse
Modern
Mountain
Multi-Family
Multi-Generational
Narrow Lot
Premier Luxury
Ranch
Small
Southern
Sunbelt
Tiny
Traditional
Two-Story
Unique
Vacation
Victorian
Waterfront
Multi-Family
Reviews
Plan 032H-0026
At first glance, this country home plan is sure to catch your eye. The columned wraparound porch offers the relaxed atmosphere you’d expect with such a farmhouse design. Step inside to find the cozy den to the right of the foyer, ideal for a home office. To the left, the living room showcases a crackling fireplace and spills into the bayed dining area. The efficient kitchen offers a sunny breakfast nook as it overlooks the spacious family room, just right for gathering. Four bedrooms reside on the second level where everyone enjoys privacy. Your master suite is decked with a bayed sitting area, walk-in closet and lavish bath complete with window whirlpool tub and dual sinks. A two-car, side-entry garage completes this two-story house plan.
Info
Add your review

