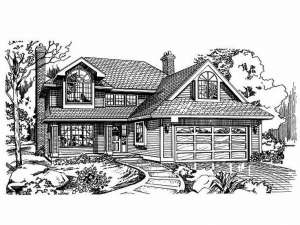There are no reviews
House
Multi-Family
Are you looking for a budget conscious design that works well on a narrow lot? Shop no more! This two-story house plan is sure to catch your eye. The living areas are arranged on the main level where you will find a combined living and dining room warmed by the fireplace. A built-in buffet is an added bonus. The pass-thru kitchen features a bayed breakfast nook and overlooks the sunken family room where you are sure to gather with the kids. A two-car garage with laundry room entry completes the first floor. Three bedrooms indulge in privacy on the second floor. The master bedroom boasts a walk-in closet and whirlpool bath, while the children’s rooms share a hall bath. As your family grows finish the bonus room to suit your needs, just right for a playroom or hobby room. This narrow lot home plan is perfect for a family starting out.

