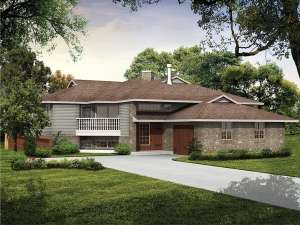There are no reviews
House
Multi-Family
Reviews
Low slung rooflines and a unique floor plan make this contemporary house plan special from the start. The hexagonal kitchen with wrap-around counters is placed at the heart of the home serving both the living and dining areas with ease. A corner fireplace offers warmth and a dramatic touch while sliding glass doors open to the extensive rear deck, perfect for outdoor conversation on pleasant evenings. Spit bedrooms ensure ultimate privacy to the master suite featuring double closets and a private bath. A full bath is gently tucked between the secondary bedrooms on the opposite side of the home. The master bedroom and one secondary bedroom boast private deck access, just right for stargazing. A one-car garage completes this small and affordable ranch home plan.

