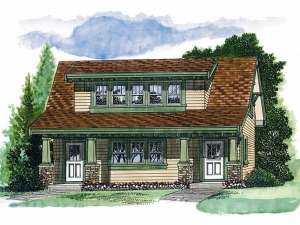Are you sure you want to perform this action?
House
Multi-Family
Create Review
Fashioned with a shed dormer and porch columns atop stone pedestals, Craftsman styling shines with this two-car garage apartment plan. The side-entry garage enjoys functionality with two overhead doors and entry from the covered porch and foyer. The unfinished parking area is 564 square feet. On the main level you will also find 204 square feet of finished area with the foyer and staircase leading to the second floor apartment (701 square feet). A wall of windows illuminates the spacious great room brining cheer. The efficient kitchen delivers a step-saver design and overlooks the great room allowing conversation while meals are prepared. A bedroom and full bath complete the living quarters. Stylish and functional, this carriage house plan will dress up any backyard.

