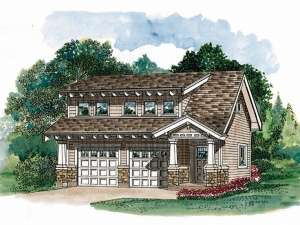There are no reviews
House
Multi-Family
Reviews
Fashioned with the flair of the Pacific Northwest, you’ll love this good looking carriage house plan. Porch columns atop stone pedestals, a shed dormer and rafter tails lend outstanding Craftsman flavor to the charming exterior. The main level offers 768 square feet of sheltered parking along with a handy half bath and laundry area. Interior stairs ascend to the apartment resting above the two car garage where the living quarters boast 679 square feet of finished space. An open railed stair adds a touch of style. Modest yet functional, the compact kitchen opens to the living areas creating a flexible space and an open feel. A cozy bedroom and full bath are at your service. Note the large storage area and walk-in closet. Designed to satisfy a variety of needs from the nanny’s quarters to a guest suite, this garage apartment plan provides a multitude of possibilities.

