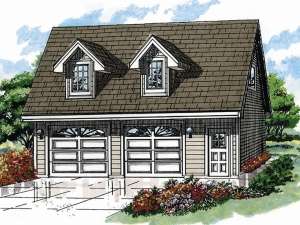There are no reviews
House
Multi-Family
Reviews
A charming pair of dormers graces the exterior of this simple 2-car garage apartment plan. On the main level the double garage delivers 672 square feet of sheltered parking complete with two overhead garage doors and an easy-access service entry. Taking the stairs to the second level, a roomy apartment waits with 588 square feet of comfortable living space. A galley style kitchen serves the dining area while sunlight fills the living room. The bedroom enjoys a dormer window and easy access to a full bath. You’ll appreciate the handy linen closet and space for a stacked washer and dryer. Great for a weekend retreat, rental property or the maid’s quarters, no matter how you choose to use this carriage house plan, there is no doubt it will be a valuable addition to your property.

