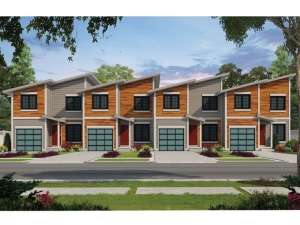Are you sure you want to perform this action?
Styles
House
A-Frame
Barndominium
Beach/Coastal
Bungalow
Cabin
Cape Cod
Carriage
Colonial
Contemporary
Cottage
Country
Craftsman
Empty-Nester
European
Log
Love Shack
Luxury
Mediterranean
Modern Farmhouse
Modern
Mountain
Multi-Family
Multi-Generational
Narrow Lot
Premier Luxury
Ranch
Small
Southern
Sunbelt
Tiny
Traditional
Two-Story
Unique
Vacation
Victorian
Waterfront
Multi-Family
Create Review
Plan 031M-0090
Modern, four-unit house plan offers comfortable family living
Main floor features open living spaces, kitchen snack bar, pantry, half bath and 1-car garage
Three bedrooms and two baths compose the second floor
Laundry room is conveniently located near the bedrooms
The optional basement adds 4” to the overall depth of the plan making it 38’-4”
Units A, B, C & D: 1st Floor – 562 sf, 2nd Floor – 715 sf, Total – 1277 sf, Garage – 217 sf, 3 bedrooms, 2.5 baths, 1-car garage
Write your own review
You are reviewing Plan 031M-0090.

