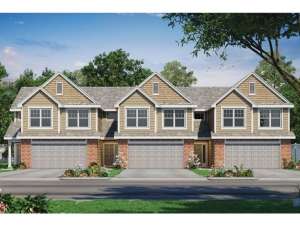Are you sure you want to perform this action?
Styles
House
A-Frame
Barndominium
Beach/Coastal
Bungalow
Cabin
Cape Cod
Carriage
Colonial
Contemporary
Cottage
Country
Craftsman
Empty-Nester
European
Log
Love Shack
Luxury
Mediterranean
Modern Farmhouse
Modern
Mountain
Multi-Family
Multi-Generational
Narrow Lot
Premier Luxury
Ranch
Small
Southern
Sunbelt
Tiny
Traditional
Two-Story
Unique
Vacation
Victorian
Waterfront
Multi-Family
Create Review
Plan 031M-0088
Traditional-style triplex house plan offers three units of comfortable family living
Each unit offers an open floor plan with plenty of windows filling the interior with natural light
Practical extras include the drop zone, pocket office and kitchen island
Three bedrooms and two baths outfit the second floor
The laundry room is located for convenience
Units A & B: 1st Floor – 809 sf, 2nd Floor – 1256 sf, Total – 2065 sf, Garage – 483 sf, 3 bedrooms, 2 ½ baths, 2-car garage
Write your own review
You are reviewing Plan 031M-0088.

