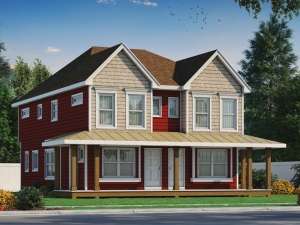Are you sure you want to perform this action?
Styles
House
A-Frame
Barndominium
Beach/Coastal
Bungalow
Cabin
Cape Cod
Carriage
Colonial
Contemporary
Cottage
Country
Craftsman
Empty-Nester
European
Log
Love Shack
Luxury
Mediterranean
Modern Farmhouse
Modern
Mountain
Multi-Family
Multi-Generational
Narrow Lot
Premier Luxury
Ranch
Small
Southern
Sunbelt
Tiny
Traditional
Two-Story
Unique
Vacation
Victorian
Waterfront
Multi-Family
Create Review
Plan 031M-0087
A full-length, covered front porch gives this duplex house plan country charm
At 38’ wide, this design fits a narrow lot
Living areas are arranged on the first floor and flow freely from one space to another
Special features include an eating bar, decorative arched openings, a fireplace and an optional window seat
Two bedrooms and two baths compose the upper level
Units A & B: 1st Floor – 638 sf, 2nd Floor – 653 sf, Total – 1291 sf, 2 bedrooms, 2 ½ bath
Write your own review
You are reviewing Plan 031M-0087.

