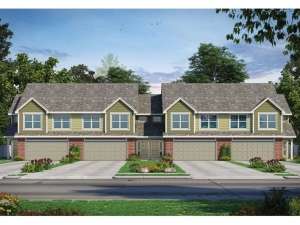Are you sure you want to perform this action?
Styles
House
A-Frame
Barndominium
Beach/Coastal
Bungalow
Cabin
Cape Cod
Carriage
Colonial
Contemporary
Cottage
Country
Craftsman
Empty-Nester
European
Log
Love Shack
Luxury
Mediterranean
Modern Farmhouse
Modern
Mountain
Multi-Family
Multi-Generational
Narrow Lot
Premier Luxury
Ranch
Small
Southern
Sunbelt
Tiny
Traditional
Two-Story
Unique
Vacation
Victorian
Waterfront
Multi-Family
Create Review
Plan 031M-0086
Traditional-style four-plex house plan offers family living in four units
Each unit offers an open floor plan on the main level plus a half bath and easy access to the backyard and two-car garage
Special features include a fire pace, drop zone and pocket office
The upper level offers three bedrooms and two baths with direct access to the laundry room
The owner’s suite enjoys a deluxe bath and walk-in closet
Units A, B, C & D: 1st Floor – 809 sf, 2nd Floor – 1256 sf, Total – 2066 sf, Garage – 483 sf, 3 bedrooms, 2 ½ baths, 2-car garage
Write your own review
You are reviewing Plan 031M-0086.

