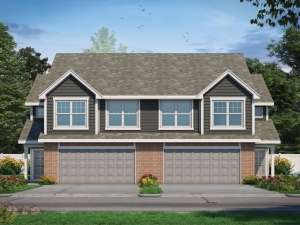Info
There are no reviews
Two-story duplex house plan sports traditional styling and will blend well in most neighborhoods
Two units are designed for family living
Main level offers an open floor plan anchored by the kitchen island
Special features include a pocket office, drop zone and fireplace
Three bedrooms enjoy peace and quiet on the second floor
The owner’s suite boasts a private bath and walk-in closet
Bedrooms 2 and 3 share a hall bath and have easy access to the laundry room
Units A & B: 1st Floor – 809 sf, 2nd Floor – 1255 sf, Total – 2064 sf, Garage – 483 sf, 3 bedrooms, 2 ½ baths, 2-car garage
For a 4-unit version, see plan 031M-0086
There are no reviews
Are you sure you want to perform this action?

