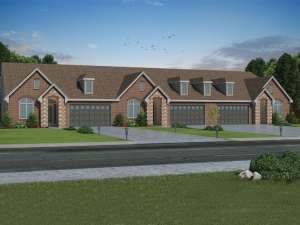Are you sure you want to perform this action?
Styles
House
A-Frame
Barndominium
Beach/Coastal
Bungalow
Cabin
Cape Cod
Carriage
Colonial
Contemporary
Cottage
Country
Craftsman
Empty-Nester
European
Log
Love Shack
Luxury
Mediterranean
Modern Farmhouse
Modern
Mountain
Multi-Family
Multi-Generational
Narrow Lot
Premier Luxury
Ranch
Small
Southern
Sunbelt
Tiny
Traditional
Two-Story
Unique
Vacation
Victorian
Waterfront
Multi-Family
Create Review
Plan 031M-0084
European accents highlight the exterior of this three-unit townhouse plan
Each unit enjoys open living spaces complete with kitchen island, fireplace and access to the rear porch
Split bedrooms ensure privacy to the owner’s suite (unit B has two owner’s suites)
Two-car garage provides sheltered parking
Units A, B & C: 1742 sf, 2 bedrooms, 2 baths, 2-car garage (466 sf)
Write your own review
You are reviewing Plan 031M-0084.

