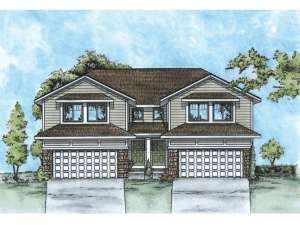There are no reviews
House
Multi-Family
Reviews
A stone and siding façade offer striking curb appeal with this two-story duplex house plan. A covered front porch opens to a roomy two-story foyer, which passes the open stair and leads to the family room. The efficient kitchen enjoys a meal-prep island and combines with the dining and family rooms creating an open and spacious floor plan. A radiant fireplace warms this space, just right for gathering. The 2-car garage enters via the convenient drop zone, perfect for storing backpacks, jackets and other belongings for the children. On the second level, three bedrooms indulge in privacy. The secondary bedrooms access a hall bath. Complete with sitting area, raised ceiling, walk-in closet and private bath, the master suite offers a relaxing retreat. Laundry chores are a snap with the utility room located nearby. Perfect for two families starting out, this multifamily home plan offers comfortable and functional living.
Units A & B: 1st Floor – 676 sf, 2nd Floor – 886 sf, Total – 1562 sf, 3 bedrooms, 2 ½ baths, 2-car garage

