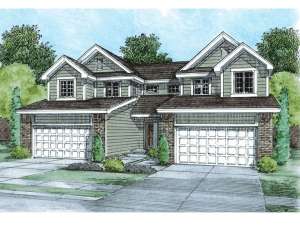There are no reviews
House
Multi-Family
Reviews
Traditional features accent the exterior of this two-story duplex home plan while plenty of windows brighten the second floor. Identical units offer convenient and functional living, ideal for a family starting out. The main level boasts an open floor plan, just right for gathering. An easy access laundry room makes chores a snap. Upstairs, three bedrooms enjoy privacy. Ample closet space complements the secondary bedrooms, which share a hall bathroom. The master bedroom delights in a private bath, walk-in closet and 9’ ceiling. An optional bath arrangement and optional walk-in closet, adding an additional 50 sf, offer flexibility. Completing each unit, a two-car garage enters near the laundry room and accesses a handy drop zone and coat closet. This comfortable multi-family house plan has plenty to offer.
Units A & B: 1st Floor – 733 sf, 2nd Floor – 817 sf, Total – 1550 sf, 3 bedrooms, 2 ½ baths, 2-car garage

