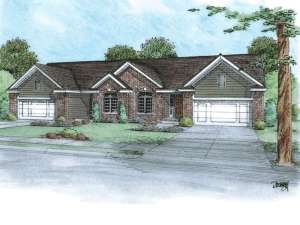Are you sure you want to perform this action?
House
Multi-Family
Create Review
Traditional charm accents the brick and siding façade of this single story duplex house plan. Both units showcase the same floor plan beginning with entering from the covered front porch. A striking 11’ ceiling creates a dramatic first impression. A flex space is ideal for a home office, den or second bedroom. An open floor plan provides functionality and encourages gathering and entertaining under the astounding 11’ ceiling. In the master bedroom, luxury abounds. A bayed window, raised ceiling, deluxe bath and grand walk-in closet create a relaxing retreat. Rounding out this design, a two-car garage with storage and a laundry room entry add functionality to this comfortable multi-family home plan.
Unit A: 1435 sf, 1 bedroom, 2 baths, 2-car garage
Unit B: 1423 sf, 1 bedroom, 2 baths, 2-car garage

