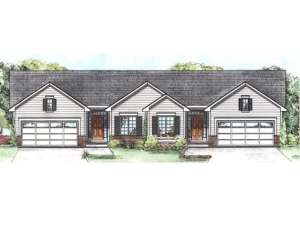There are no reviews
House
Multi-Family
Believe it or not, the simple traditional exterior of this single story duplex design hides a highly functional floor plan. Both units enjoy the same floor plan beginning with a striking 10’ ceiling in the entry. Straight ahead, a cathedral ceiling tops the spacious family room while a crackling fireplace flanked with windows warms this space. An eating bar highlights the functional kitchen as it adjoins the cheery breakfast nook and family room creating an open floor plan. Split bedrooms offer privacy to the master bedroom where an elegant 10’ ceiling presides above. A private bath and walk-in closet complement this space. Bedroom 2 accesses a hall bath. Complete with double garage and laundry room entry, this ranch style multifamily house plan is astounding and functional.
Unit A: 1209 sf, 2 bedrooms, 2 baths, 2-car garage
Unit B: 1220 sf, 2 bedrooms, 2 baths, 2-car garage

