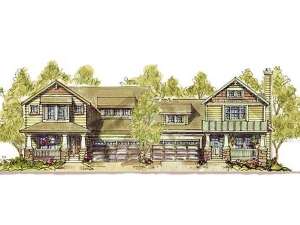There are no reviews
House
Multi-Family
Reviews
Craftsman styling is evident with this two-story multifamily house plan. Each unit is slightly different offering variety, but providing many of the same interior features. A covered front porch opens to the family room, warmed by a fireplace and complemented with built-ins. The efficient kitchen boasts a meal prep island and pantry while situated near the dining area making light work of family meals. Laundry facilities are just steps away. Upstairs the bedrooms indulge in privacy. A private bath and walk-in closet enhance the master bedroom, while the secondary bedrooms enjoy ample closet space and share a hall bath. Complete with computer desk and two-car garage, each unit of this compact duplex home plan provides comfort and livability.
Unit A: 1st Floor – 787 sf, 2nd Floor – 781 sf, Total – 1568 sf, Unfinished Storage – 327 sf, 3 bedrooms, 2 ½ baths, 2-car garage
Unit B: 1st Floor – 853 sf, 2nd Floor – 796 sf, Total – 1649 sf, 3 bedrooms, 2 ½ baths, 2-car garage

