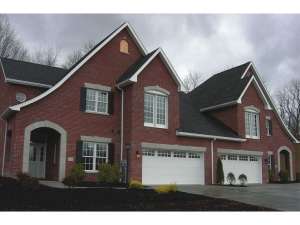Are you sure you want to perform this action?
Create Review
A swooping gable and arched entry add a touch of European flair to this multi-family house plan. Enter from the covered front porch to find a roomy foyer with convenient coat closet. Nearby, sophisticated French doors open to the peaceful den, ideal for a home office, which could easily double as a guest bedroom. The living areas combine creating an open floor plan. A sloped ceiling tops this space lending to spaciousness. In the corner, a fireplace warms the family room while windows fill this space with natural light. An island and walk-in pantry enhance the kitchen as it adjoins the sunny nook. Multi-tasking is a cinch with the handy computer niche. Supervise the children working on school projects as you prepare the family meal or complete home book keeping tasks as you bake your favorite dish in the oven. A lavish bath bids you to relax in the master bedroom. Soothe away aches and pains in the splashy whirlpool tub. Organizational space abounds with the extensive walk-in closet. Upstairs, two bedrooms share a hall bathroom and overlook the living areas and foyer below. The children will delight in the cozy computer loft when it is time to finish homework. There will be plenty of room for all of your belongings in the expansive storage area. Functional for a family and practical for a busy daily routine, this two-story duplex home plan is just right for almost any family.
Units A & B: 1st Floor – 1497 sf, 2nd Floor – 554 sf, Total – 2051 sf, Unfinished Storage – 376 sf, 3 bedrooms, 2 ½ baths, 2-car garage

