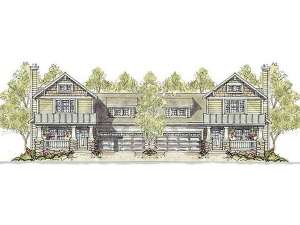Are you sure you want to perform this action?
House
Multi-Family
Create Review
Multiple exterior materials, shed dormers and tapered porch columns adorn the exterior of this Craftsman duplex house plan. A covered front porch opens to the family room warmed by a fireplace and complemented with a built-in entertainment center. A unique stair wraps a private desk area, just right for a home office. In the kitchen, a meal-prep island, pantry and serving counter make light work of the family meals shared in the dining room. Laundry facilities are just steps away. Travel upstairs to find three bedrooms indulging in privacy. A private bath and walk-in closet enhance the master bedroom, while the secondary bedrooms enjoy ample closet space and share a hall bath. Compact yet family oriented, each unit of this two-story multi-family home plan provides comfort and livability.
Units A & B: 1st Floor – 853 sf, 2nd Floor – 796 sf, Total – 1649 sf, 3 bedrooms, 2 ½ baths, 2-car garage

