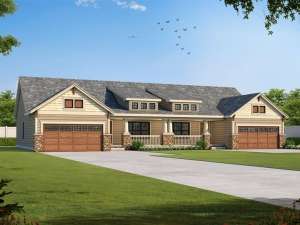Info
There are no reviews
Craftsman styling highlights this single story duplex home plan is just right for a family starting out. Each unit enjoys a covered front porch lined with tapered columns, which opens to the spacious family room / dining area. A pantry and access to the rear, covered porch enhance the compact kitchen. Three bedrooms are clustered together, ideal for families with small children. The master bedroom features a private bath and walk-in closet while the children’s rooms access the hall bathroom. Nearby, the laundry room offers convenience. A double garage rounds out this family oriented multi-family house plan.
Units A & B: 1195 sf, 3 bedrooms, 2 baths, 2-car garage
There are no reviews
Are you sure you want to perform this action?

