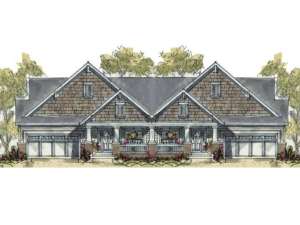There are no reviews
House
Multi-Family
Multiple exterior materials and tapered porch columns offer Craftsman styling to this single story multi-family house plan. Just inside the entry of each unit, elegant French doors open to the peaceful den, ideal for quiet reading. This space easily converts to a bedroom if needed. An open floor plan allows for easy flow of traffic and encourages gathering and entertaining. The kitchen enjoys a menu desk, pantry and meal-prep island with eating bar. A radiant fireplace warms the family room featuring access to the rear porch. Privately located, the master bedroom has plenty to boast about. For starters, a 10’ ceiling and wall of windows offer a classic touch. A full-featured bath, complete with double bowl vanity, whirlpool tub, a separate shower and a walk-in closet bid you to relax at the end of the day. Complete with a two-car garage and convenient laundry room entry, this duplex home plan is ideal for a retired couple or a family starting out.
Units A & B: 1344 sf, 2 bedrooms, 2 baths, 2-car garage

