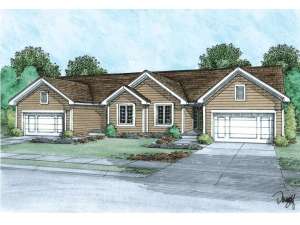Are you sure you want to perform this action?
House
Multi-Family
This single story multi-family home plan is designed with simple and traditional style. Featuring an open floor plan, the kitchen with meal-prep island combines with the dining and family rooms in each unit. A cathedral ceiling and radiant fireplace enhance the family room, just right for gathering. Split bedrooms offer privacy to the master bedroom, which enjoys a deluxe bathroom and walk-in closet. The secondary bedroom accesses a hall bathroom and delights in the convenience of the nearby utility room. Enter from the two-car garage to find the handy drop zone complete with counter, seat and coat closet, perfect for organizing your belongings. Comfortable and functional, this ranch style duplex house plan is very accommodating.
Unit A: 1281 sf, 2 bedrooms, 2 baths, 2-car garage
Unit B: 1268 sf, 2 bedrooms, 2 baths, 2-car garage

