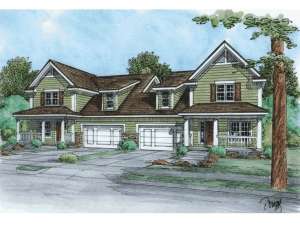Are you sure you want to perform this action?
Create Review
Covered front porches and shed dormers offer charming curb appeal for this delightful duplex house plan. Just inside the entry, elegant French doors open to the peaceful den, ideal for quiet reading. An open floor plan allows for easy flow of traffic and encourages family activities. The kitchen enjoys a menu desk, pantry and meal-prep island with eating bar. A radiant fireplace warms the family room featuring access to the rear porch and a soaring ceiling. Located on the main floor, the master bedroom has plenty to boast about. For starters, a 10’ ceiling and wall of windows offer a classic touch. A full-featured bath, complete with double bowl vanity, whirlpool tub backed with glass blocks, a separate shower and a walk-in closet bid you to relax at the end of the day. Two bedrooms indulge in the privacy of the second floor and access the handy computer loft, a convenient space for the children to complete homework and work on school projects. Storage space abounds with an extensive unfinished storage area. Complete with a two-car garage and convenient laundry room entry, this two-story multifamily home plan provides function and comfort for active families.
Units A & B: 1st Floor – 1344 sf, 2nd Floor – 561 sf, Total – 1905 sf, Unfinished Storage – 471 sf, 3 bedrooms, 3 baths, 2- car garage

