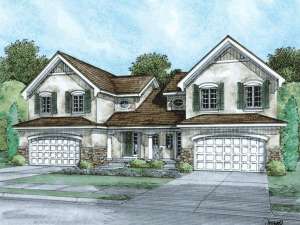There are no reviews
House
Multi-Family
Reviews
A stone and stucco façade lends to a European appearance with this multifamily house plan. Upon entering, a two-story foyer and classy staircase make a dramatic first impression. An open floor plan allows for easy flow of traffic and encourages family activities. The kitchen enjoys a walk-in pantry and meal-prep island with eating bar. Just right for those who work at home, the peaceful den is ideal for a home office or is perfect to slip away from the busy family routine in the evenings to unwind before bed. Four bedrooms indulge in the privacy of the second floor and overlook the foyer below. The handy computer loft offers a convenient space for the children to complete homework and work on school projects. Two walk-in closets and a full-featured bath deck the master bedroom. Three secondary bedrooms enjoy ample closet space and share a full bathroom. Complete with a two-car garage and a laundry room, this two-story duplex house plan provides function and comfort for active families.
Units A & B: 1st Floor – 945 sf, 2nd Floor – 1057 sf, Total – 2002 sf, 4 bedrooms, 2 ½ baths, 2-car garage

