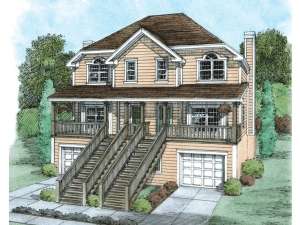There are no reviews
House
Multi-Family
Reviews
Thoughtful design packs plenty of living into a small space with this two-story multi-family house plan. On the main level, a covered front porch opens to a generously sized living room warmed by a fireplace. The kitchen and dining area combine allowing effortless serving of family meals. Three bedrooms enjoy the privacy of the second level with the handy laundry closet nearby. A cathedral ceiling tops the master bedroom while a walk-in closet and full bathroom enhance this space. The secondary bedrooms share a convenient hall bath. The lower level features a one-car garage with storage and an unfinished basement area. This duplex home plan offers two compact units of comfortable and functional living.
Units A & B: 1st Floor – 757 sf, 2nd Floor – 694 sf, Total – 1451 sf, 3 bedrooms, 2 ½ baths, 1-car garage

