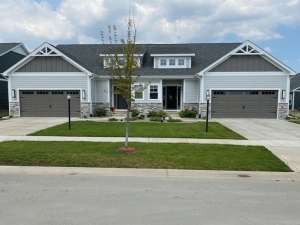Are you sure you want to perform this action?
Create Review
Multiple exterior materials, shed dormers and tapered front porch columns define the Craftsman style of this duplex house plan. Identical floor plans offer comfortable and spacious living. Upon entering the family room, a crackling fireplace with built-in entertainment center sets the mood for family living. An efficient kitchen boasts a step-in pantry, island with eating bar and menu desk as it combines with the dining area featuring outdoor access. A quiet den is ideal for a home office and easily converts to an extra bedroom with full bath nearby. Luxurious living is evident in the master bedroom where you will find a 10’ ceiling, cozy sitting area and his and hers walk-in closets surrounding the lavish bath complete with window whirlpool tub, double bowl vanity, and separate shower. On the upper level, the secondary bedrooms overlook the two-story family room with views of the elegant plant shelf. A full bathroom stands ready to service the children’s needs and a built-in desk is just right for a computer center. Complete with a double garage and main floor utility room, this multifamily house plan is well designed for family living with many of today’s most requested features.
Units A & B: 1st Floor – 1542 sf, 2nd Floor – 503 sf, Total – 2045 sf, 3 bedrooms, 3 baths, 2-car garage - 430 sf

