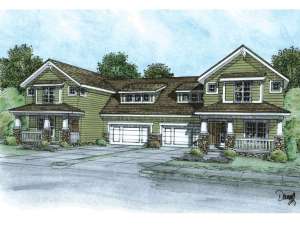There are no reviews
House
Multi-Family
The garages join at the middle of this duplex house plan providing ultimate privacy for each unit in this two-story design. A covered front porch opens to a spacious family room enhanced with a radiant fireplace and built-ins. Beyond the family room, the kitchen and breakfast room combine boasting an island with eating bar, pantry and planning desk. Daily chores are a snap with the laundry room just steps away. Proceed up the stairs to find three bedrooms enjoying the peace and quiet the second floor provides. The secondary bedrooms share a hall bathroom while the master bedroom delights in a deluxe bath complete with window whirlpool tub and double bowl vanity. A walk-in closet adds organizational space. Just right for a computer center, a built-in desk at the top of the stairs provides a space to the children to work on their school projects. Storage space abounds with a large unfinished area above the 2-car garage. Perfect for families starting out, this functional multi-family home plan provides all the comforts of a single-family house.
Units A & B: 1st Floor – 787 sf, 2nd Floor – 781 sf, Total – 1568 sf, Unfinished Storage – 327 sf, 3 bedrooms, 2 ½ baths, 2-car garage

