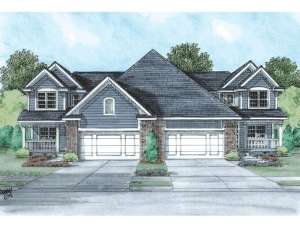Are you sure you want to perform this action?
Plan 031M-0031
Center garages provide privacy to the covered entry of each unit in this two-story duplex house plan. Inside, a raised ceiling adds a touch of elegance in the dining room. The efficient kitchen features a pantry and overlooks the generously sized living room warmed by a corner fireplace. A convenient seat and drop zone stand ready at the entry of the two-car garage perfect for putting on or taking off coats and shoes and ideal for the children to put down their back packs and other belongings. Three bedrooms enjoy the privacy of the second floor. A full bath and walk-in closet complement the master bedroom, while the children’s rooms boast step-in closets and share a hall bathroom. The handy laundry room is just steps away as is two unfinished storage areas. Comfortable and functional, this multifamily home plan is just right for two active families.
Unit A: 1st Floor – 807 sf, 2nd Floor – 834 sf, Total – 1641 sf, Unfinished Storage – 85 sf and 130 sf, 3 bedrooms, 2 ½ baths, 2-car garage
Unit B: 1st Floor – 807 sf, 2nd Floor – 834 sf, Total – 1641 sf, Unfinished Storage – 85 sf and 56 sf, 3 bedrooms, 2 ½ baths, 2-car garage
Write your own review
You are reviewing Plan 031M-0031.

