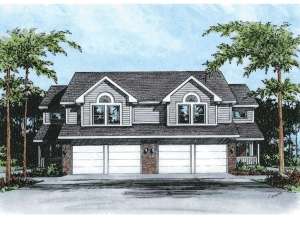Are you sure you want to perform this action?
House
Multi-Family
Create Review
Though compact in appearance, you’ll be surprised at the spacious living areas this multi-family house plan has to offer. Center garages allow for privacy at the covered, front porch entries. Once inside, each unit features a radiant fireplace warming the comfortable great room. A bayed breakfast nook combines with the step-saver kitchen effortlessly serving family meals. Enjoying the privacy of the second floor, the bedrooms overlook the foyer below. A deluxe bath with double bowl vanity and separate shower complement the master bedroom with extensive walk-in closet. The secondary bedrooms access a hall bath. Comfortable and functional, this duplex home plan is just right for family living.
Units A & B: 1st Floor – 829 sf, 2nd Floor – 989 sf, Total – 1818 sf, 3 bedrooms, 2 ½ baths, 2-car garage

