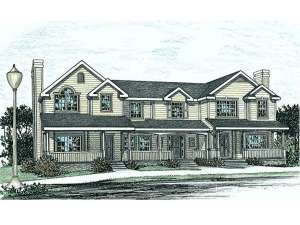Are you sure you want to perform this action?
House
Multi-Family
Create Review
Thoughtful design gives this triplex the appearance of a duplex. Covered porches are the most noticeable features of this two-story multi-family home design giving it stylish curb appeal. Each unit offers a different floor plan, offering options to different types of families. All three units enjoy a generously sized gathering area and an efficient kitchen with combined dining area. Sleeping quarters all located upstairs for each unit and offer three bedrooms, two full baths and a handy laundry alcove at the top of the stairs. These efficient layouts are just right for families starting out. This stylish multifamily home plan is hard to resist.
Unit A: 1st Floor – 607 sf, 2nd Floor – 693 sf, Total – 1300 sf, 3 bedrooms, 2 ½ baths
Unit B: 1st Floor – 716 sf, 2nd Floor – 747 sf, Total – 1463 sf, 3 bedrooms, 2 ½ baths
Unit C: 1st Floor – 743 sf, 2nd Floor – 755 sf, Total – 1508 sf, 3 bedrooms, 2 ½ baths

