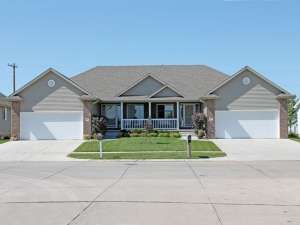Are you sure you want to perform this action?
Styles
House
A-Frame
Barndominium
Beach/Coastal
Bungalow
Cabin
Cape Cod
Carriage
Colonial
Contemporary
Cottage
Country
Craftsman
Empty-Nester
European
Log
Love Shack
Luxury
Mediterranean
Modern Farmhouse
Modern
Mountain
Multi-Family
Multi-Generational
Narrow Lot
Premier Luxury
Ranch
Small
Southern
Sunbelt
Tiny
Traditional
Two-Story
Unique
Vacation
Victorian
Waterfront
Multi-Family
Plan 031M-0028
A shared covered front porch and a siding façade grace the exterior of this traditional style duplex home plan. Imagine entertaining friends and family in the generously sized great room. Or picture cooking dinner with the kids in the efficient kitchen and sharing a family meal in the dining area. This floor plan is just right for these types of family activities and is waiting for your creative touch. Efficiently designed, a full bath and walk-in closet are tucked inside the master bedroom, while the children’s rooms access a hall bath. Complete with 2-car garage, this multi-family house plan offers comfortable living in a compact design.
Units A & B: 1311 sf, 3 bedrooms, 2 baths, 2-car garage
Write your own review
You are reviewing Plan 031M-0028.

