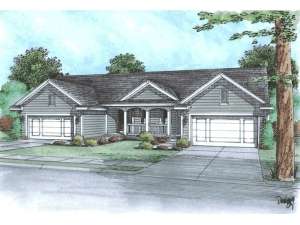Info
There are no reviews
The covered front porch of this duplex house plan will catch your eye highlighting its simple exterior. Inside, each unit features a step-saver kitchen with handy snack bar and pantry. A spacious great room is just right for gathering by the cozy fireplace. Conveniently located, the laundry room is tucked between the two bedrooms, mike light work of chores. A walk-in closet and full bath accent the master bedroom. The hall bath services Bedroom 2 adding functionality. Finished off with a two-car garage, this delightful design is decked with comfort and livability.
Units A & B: 1455 sf, 2 bedrooms, 2 baths, 2-car garage
There are no reviews
Are you sure you want to perform this action?

