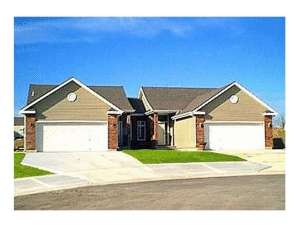Info
There are no reviews
Covered porches greet all who enter this multi-family house plan. Each unit features a spacious great room with a 10’ ceiling, ideal for gathering. The efficient U-shaped kitchen shares a snack bar with the adjoining breakfast nook. Located at the rear of the home, the bedrooms enjoy privacy from the living areas. This duplex home plan provides comfortable living on a single level.
Units A & B: 1218 sf, 2 bedrooms, 2 baths, 2-car garage
There are no reviews
Are you sure you want to perform this action?

