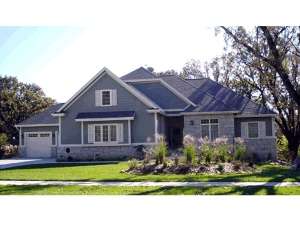Are you sure you want to perform this action?
Styles
House
A-Frame
Barndominium
Beach/Coastal
Bungalow
Cabin
Cape Cod
Carriage
Colonial
Contemporary
Cottage
Country
Craftsman
Empty-Nester
European
Log
Love Shack
Luxury
Mediterranean
Modern Farmhouse
Modern
Mountain
Multi-Family
Multi-Generational
Narrow Lot
Premier Luxury
Ranch
Small
Southern
Sunbelt
Tiny
Traditional
Two-Story
Unique
Vacation
Victorian
Waterfront
Multi-Family
Create Review
Plan 031H-0257
European house plan ideal for empty-nesters
Floor plan offers the owner’s suite plus a second suite for weekend guests
Tall ceilings throughout offer a touch of elegance and spaciousness
Island kitchen features a walk-in pantry and connects with the dining room and great room
Laundry room situated near the 3-car garage and drop zone
Finish the bonus room to satisfy your needs or use it for storage
Write your own review
You are reviewing Plan 031H-0257.

