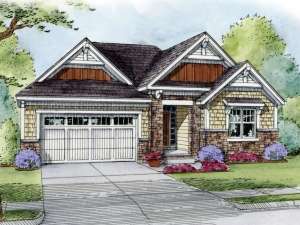There are no reviews
Styles
House
A-Frame
Barndominium
Beach/Coastal
Bungalow
Cabin
Cape Cod
Carriage
Colonial
Contemporary
Cottage
Country
Craftsman
Empty-Nester
European
Log
Love Shack
Luxury
Mediterranean
Modern Farmhouse
Modern
Mountain
Multi-Family
Multi-Generational
Narrow Lot
Premier Luxury
Ranch
Small
Southern
Sunbelt
Tiny
Traditional
Two-Story
Unique
Vacation
Victorian
Waterfront
Multi-Family
Reviews
Plan 031H-0251
When you’re finished admiring the clean lines and sturdy countenance of this Craftsman European house plan, please step inside. From the security of the protected front entry, proceed through the gallery to the hearth-warmed family room. What a great place to gather for family events, just steps away from the dining room, kitchen and covered patio. To accommodate a crowd, set up a buffet on the kitchen island or in the breakfast area. The wide open spaces keep everyone connected. In one quiet corner, you will find the owner’s suite. In the other, you’ll find two secondary bedrooms. Enter from the two-car garage to find a drop zone, a built in desk and a walk-in pantry. Consider coming home to this attractive ranch house plan.
Info
Add your review

