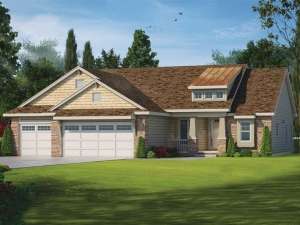Info
There are no reviews
This Craftsman house plan has a modern open floor plan. Keeping the family in close proximity, the dining room, family room and kitchen share space with minimal interruption. On opposite sides of the design are the bedrooms. There are two of them, both master bedrooms separated by the other rooms and connected only by a hallway. Inside the entrance from the garage is a drop zone for coats and boots. Not only is there room for three cars in the garage, there is storage space as well. Consider this ranch house plan to suit your family’s needs.
There are no reviews
Are you sure you want to perform this action?

