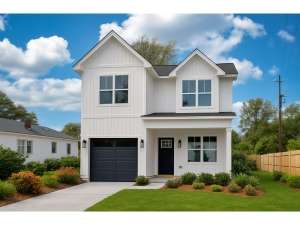Are you sure you want to perform this action?
Styles
House
A-Frame
Barndominium
Beach/Coastal
Bungalow
Cabin
Cape Cod
Carriage
Colonial
Contemporary
Cottage
Country
Craftsman
Empty-Nester
European
Log
Love Shack
Luxury
Mediterranean
Modern Farmhouse
Modern
Mountain
Multi-Family
Multi-Generational
Narrow Lot
Premier Luxury
Ranch
Small
Southern
Sunbelt
Tiny
Traditional
Two-Story
Unique
Vacation
Victorian
Waterfront
Multi-Family
Create Review
Plan 031H-0241
If you need to build on a narrow lot, here is a traditional two-story house plan to suit your needs. Located upstairs are two secondary bedrooms and the master bedroom. Behind bi-fold doors in the loft, the washer and dryer are conveniently stored out of sight. Entering the house from the covered front porch visitors will find themselves in the living room. The open floor plan leads to the kitchen with an island and dining area. If you prefer more privacy, the alternate kitchen layout provides a wall between the two rooms. There is space for a pocket office off the kitchen, ideal for a computer station. Straight forward and designed to offer the basic needs for living, this family house plan is simple and definitely affordable.
Write your own review
You are reviewing Plan 031H-0241.

