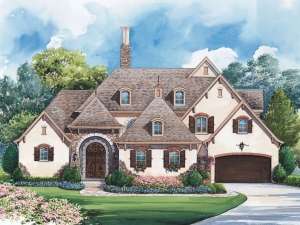Are you sure you want to perform this action?
House
Multi-Family
Create Review
Quaint window boxes and shutters can’t disguise the elegance of this European house plan. Inside we find circular stairs, rooms with barrel vault and cathedral ceilings, built-ins, fireplaces and much more. A well-appointed kitchen with its own eating area opens into the family room. There’s a covered porch in the back protecting a summer kitchen. Don’t miss the enchanting courtyard tucked between the two garages. Two garages? Yes, there are two two-car garages, separate but equal, one with a side entrance and one with a front entrance. Besides the master bedroom, one other bedroom is on the first floor. It is located quietly in the back corner of the house, a perfect location for either extended family or live-in help. Upstairs you will find two secondary bedrooms with their own full baths and a game room that opens onto a second floor porch. This two-story Premier Luxury house plan would make a great home for you and your family.

