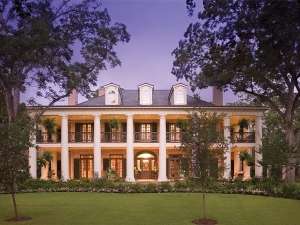There are no reviews
Reviews
Two-story columns support protection for porches on both levels of this gorgeous Southern Colonial house plan. What a glorious entrance from that porch to a two-story rotunda with a circular staircase. A formal dining room with a fireplace awaits on the left, a stately library with pocket doors on the right. Straight back is a proper living room with its own fireplace and built-in bookcases. Entering from the porte cochere, you’ll find a drop zone just outside the breakfast area and kitchen which join forces with the family room to create an open floor plan. A magnificent master bedroom resides on this level and showcases an opulent bath and we’ll equipped closets. The billiard room reveals a two-story cathedral ceiling, book shelves, bar, wine refrigerator and built-in spaces for televisions. At the back of the house, a covered rear porch leads to a patio with cathedral ceiling and a summer kitchen just outside the four-car garage. Double doors opening to the front and back porches are mirrored on the second floor. Upstairs we find a fitness center and four secondary bedrooms. Over the garage (and included in the second floor square footage) is an apartment with its own entrance. How convenient for the nanny or even your Grammy. The future is looking up to a bonus space of 1723 square feet on the unfinished third floor. Don’t worry about the stairs, there’s space for an elevator. Make Southern comfort a reality with this Premier Luxury house plan.

