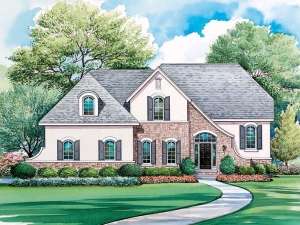Are you sure you want to perform this action?
Create Review
Look at the arched windows, quaint shutters, and stone and stucco façade. This could be a stately mansion in the English countryside, or this European two-story house plan could be your home anywhere in the world that you build it. But don’t let its Old World charm fool you as it is designed for the thoroughly modern family. Family members can enter directly from the three-car garage to a hallway on the main floor. After conveniently depositing their boots and coats in the laundry room lockers, they can proceed to the kitchen for a snack at the uniquely angled counter. Mom can stow the groceries in the walk-in pantry as Dad heads into the study to complete his treatise on global warming. Later after dinner in the dining room, the family convenes in the great room to watch television. Bedtime finds all upstairs where there are three secondary bedrooms and the master bedroom. Notice the multitude of closets for storage plus the 274 square feet of unfinished storage just waiting to hold your treasures. Handsome elegance on the outside, family friendly on the inside. Make this two-story gem your very own house plan.

